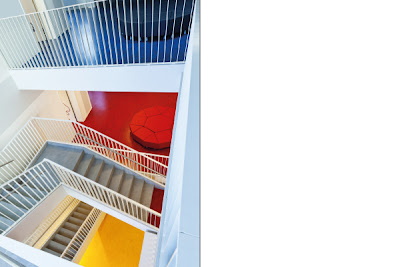As an architect, or indeed any creative individual, the design or remodelling of a school or other educational facility must be one of the most exciting projects to undertake.
In this first blog of the series 'Cool Schools', we take a look at examples of educational buildings from an architectural point of view; we will look at examples of the use of colour on the external building structures. As you will see from the picture below not all of these buildings have had millions of pounds spent on them.
The Handmade School, Rudrapur
In 2002 Anna Heringer, an architecture student at Kunstuniversität, designed The Handmade School in the Bangladeshi Village of Rudrapur. Having recognised that there was a lack of educational opportunities for the villagers Anna and a group of classmates worked on the project for her master's thesis.
Preparatory School, Wahroonga
read more here
Ecole Maternelle Pajol
a 1940′s four-classroom nursery in Paris.
read more here
Ecole Maternelle Javelot

French architects eva samuel architecte et associes reconstructed this kindergarten, 'ecole maternelle javelot', in Paris. Vibrant accent colours of window bays stand out against the modern grey exterior.
Tellus Nursery School
Tellus nursery school lies next to the University college of Arts and Crafts at Telefonplan, Stockholm. It has been developed close to a small forest where new housing is being developed. Tellus nursery school has a semi enclosed entrance courtyard which provides an exterior space for parents and carers to drop off and pick up their children.
Panther Lake Elementary School, Washington
The Panther Lake Elementary School in Washington was designed and by DLR Group. Commissioners asked the architects to focus on their guiding principles: Learning, Safety, Relationships, and Flexibility.
The school’s exposed steel structure, wooden frame, piping and ducts allow students to see past the surface level of the building and into its inner workings and so encourages their curiosity.
Next Blog: Cool Schools Part 2 - Corridors and Communal Areas




























